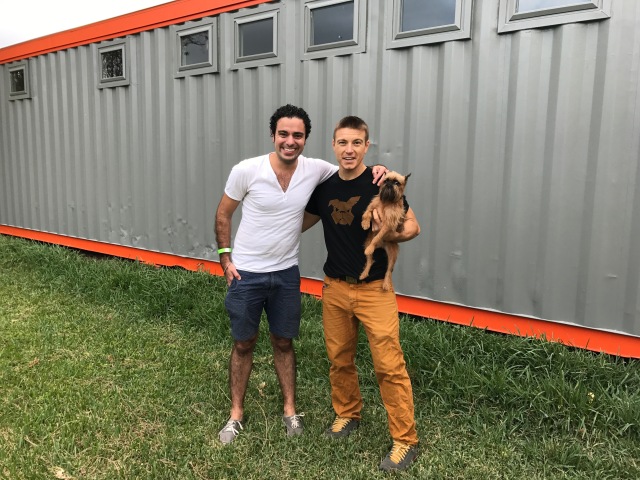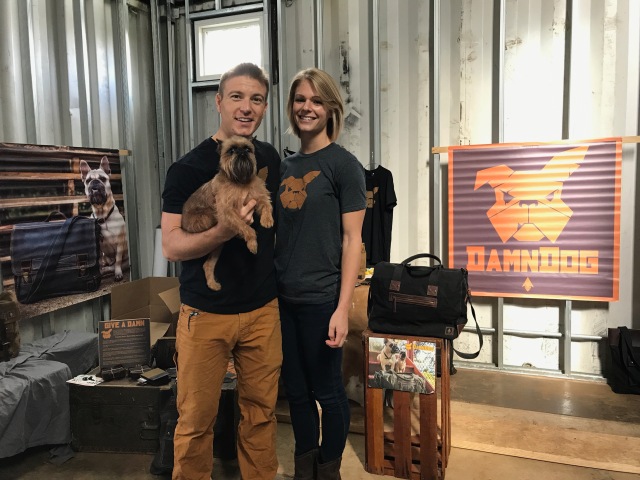Now that the first floor’s window and exterior doorways have been cut out, our fabricator has begun cutting out the internal container walls for where the kitchen, dining room, and living room will be. The office space will be lofted overhead on the second floors once the ceiling are cut out of the first floor containers.

I have always wanted an open floor plan, a single giant space housing the most used areas of the house. This can be hard to find in Uptown New Orleans’s shotgun style houses or any of the other more traditional type of homes that dominate the area.
To some, a “divided” house may have its charm, but for me, after living for almost 10 years confined by dividing walls, I can’t wait to be able to have a space where everyone can come toghater regardless of what they are doing (working, eating, watching TV, etc). More importantly, due to their rigid dimensions, shipping containers can start to create really cramped rooms if you start puttting up too many walls to separate space out—so an open floor plan, with as few walls as possible, is highly recommend for a home built purely from containers.
A single container is only a cramped 8’wide. This would never work for us, as we want to have a living room with adequate seating and a kitchen with a table. So, down comes the internal walls of two side by side containers, creating a single space that is now 16′ wide.
The problem is now we have a gaping hole of roughly 1″ wide down the center of our main living space where the two containers meet. It is far wider of a gap than we thought it would be.

Normally most would just weld a solid plate down the length of the divide. Then the whole thing would be covered with the final finish flooring (a tile floor, a new wood floor, or whatever) raised above the original container floor. A newly installed raised floor would not only cover the original container floor’s scratches and the plate that will be used to close up the gap, but it would also create a smooth level surface. At the KAN house, we want to do something different (as seems to be our norm).
We plan on NOT covering up the original container floors. We want to keep the original 1 and 1/8″ think original hard wood floors of the containers exposed. Each and every container has these super thick floors that are designed to deal with heavy cargo, constant forklift traffic and decades of use. Our floors have some marks and definitely show ageing, but that is not a bad thing. These floors have legit character (unlike the “distressed jeans” from any-mall-USA) and really are interesting to look at. By keeping the original floors exposed, we will not only be reminded of the history of our KAN house, but it will also be more cost effective than putting in an entirely new raised floor. But we can’t just leave the original floors as they are, because we want a quality home, that while industrial in nature, is not a POS that looks sloppy. So, in order to make the original floors more “finished,” we are going to sand them down in areas and then lay down a thick, clear epoxy to encapsulate every last bit of the floors. The epoxy will seal off the original floors from the living space, protect the floors from further damage/ageing, and provide a flat, level surface over the existing floors.
So…back to our original problem. This wide gap. We need to cover it. But whatever we cover it, will be seen. Plus, even if the epoxy does smooth out the scratches and slight warping of the originally container floors, the epoxy will not be able to cover and smooth out the lip created by placing a 1/8″ metal plate over the gap. We are worried that not only will the metal plate be a bit of an eye sore, but it might also be a hazard that we could stub our toes on.

I am out of ideas. I turned to Pat, our welder and he said we should just cover the gap with the plate and paint the metal plate in a bright caution-orange so that people pay attention to the hazard. I told home that would not be an optimal, long-term solution.
Luckily our interior buildout guru, Barry Hart is on the job and has some ideas. And Anne, who is far better at solving these sorts of problems than I am, wants to spend some time figuring out how to leave the exposed floor as is, but fill in the gap with a atheistically pleasing solution that is less prone to causing people to trip. Hopefully tonight, we will have a meeting of the minds to work together to solve this problem.






















